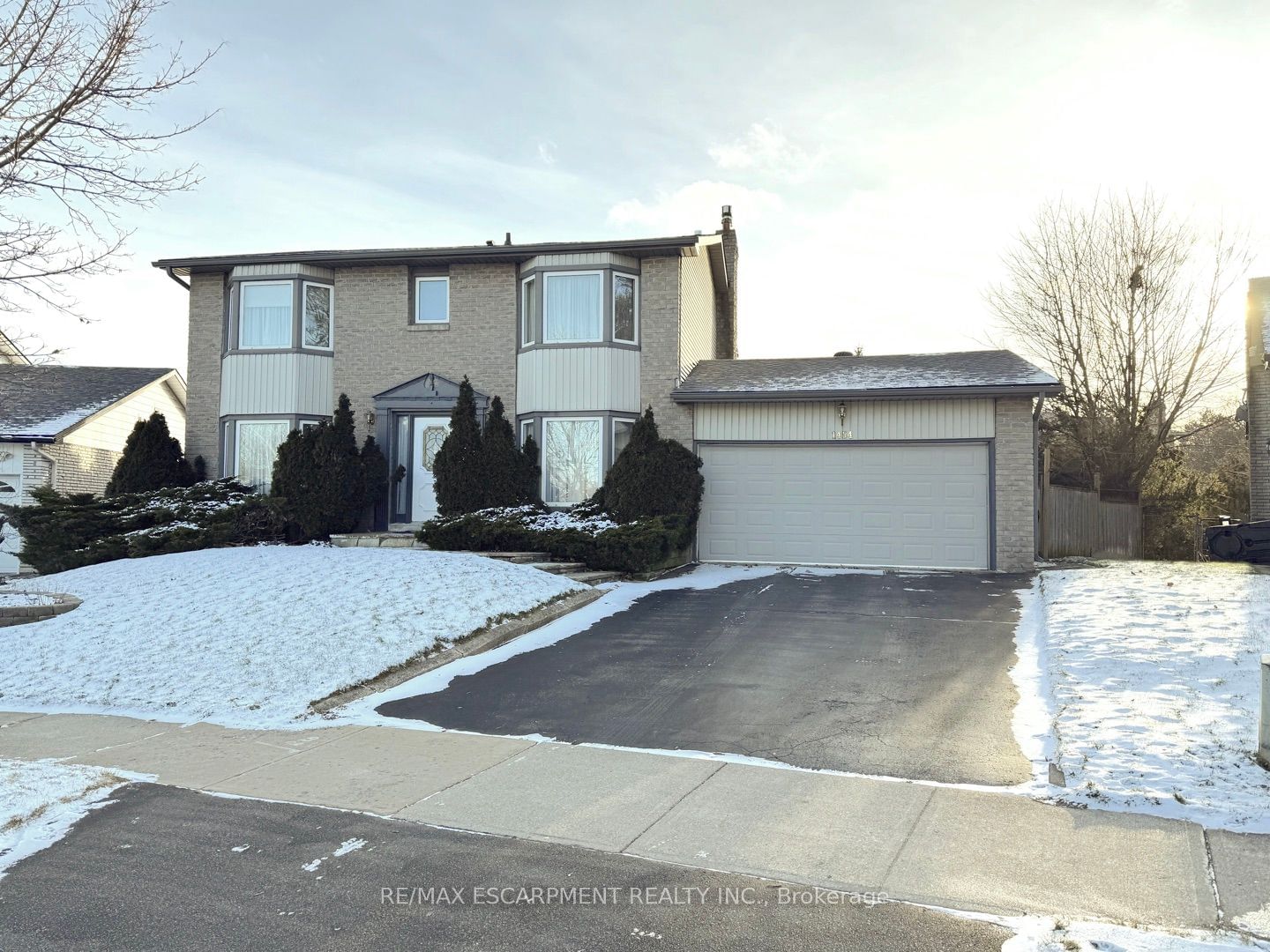$1,379,900
$*,***,***
4-Bed
4-Bath
2000-2500 Sq. ft
Listed on 1/18/24
Listed by RE/MAX ESCARPMENT REALTY INC.
With over 2,900 square feet of living space, this home checks all the boxes! Oversized backyard with basement walk-out and potential in-law suite - kitchen utilities roughed-in! Main level features high-end, custom kitchen with Wolf gas cook top, built-in oven & microwave, stainless fridge, dishwasher & beverage fridge. Heated kitchen floor & under cabinet lighting. Laundry room with access to back deck. Family room w/ gas fireplace & hardwood floors. Bright dining room with pocket glass doors from kitchen & warm hardwood floors. Formal living room is the perfect spot to unwind with a glass of wine. Primary bedroom with a newer 4-piece ensuite & his & hers closets. 3 more bedrooms & an updated full bath complete the 2nd level. Lower-level w/ walk-out, recroom w/ gas fireplace, bedroom w/ 3-piece ensuite, & plenty of storage. Full irrigation system to keep the grass looking great. RSA
To view this property's sale price history please sign in or register
| List Date | List Price | Last Status | Sold Date | Sold Price | Days on Market |
|---|---|---|---|---|---|
| XXX | XXX | XXX | XXX | XXX | XXX |
| XXX | XXX | XXX | XXX | XXX | XXX |
W8008476
Detached, 2-Storey
2000-2500
8
4
4
2
Attached
6
31-50
Central Air
Fin W/O
Y
Brick
Forced Air
Y
$5,255.00 (2023)
< .50 Acres
91.88x50.95 (Feet) - Irregular With 96' Across The Back
